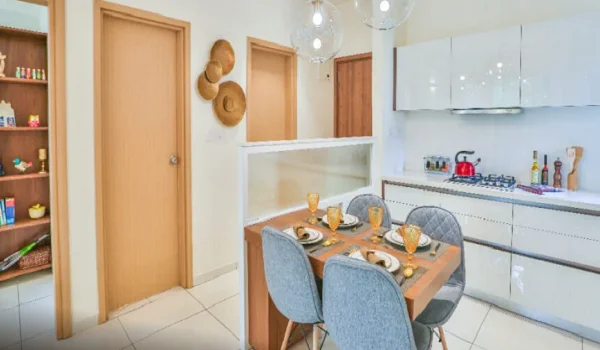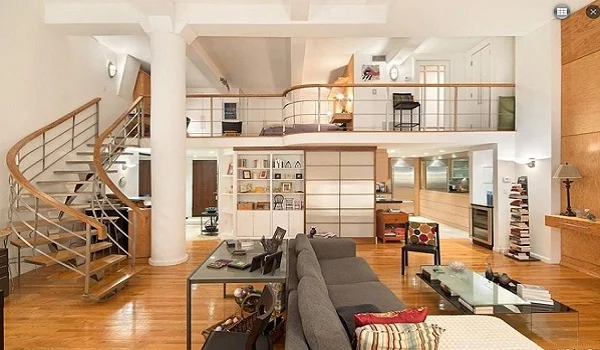Brigade Citrine Floor Plan
A floor plan primarily illustrates the spatial relationships between a building's rooms, entrances, and windows. It simplifies evaluating whether a space is suitable for its intended purpose, overcoming potential hurdles, and remodelling before proceeding to more involved planning or construction stages.
Brigade Citrine Floor Plan faithfully depicts the house units of the project. Buyers will receive their dream home owing to the project's design, ensuring every room is utilized to its maximum potential. The layout of this building is designed to offer its occupants a luxurious living nestled in the serene surroundings of Budigere Cross in East Bangalore. With thoughtful design, it provides 1, 2, and 3 BHK apartments that fit the needs of modern living. Innovative services and facilities are deftly blended with modern design in this project.
Brigade Citrine, apartment floor plans, are carefully designed to ensure a practical and comfortable living space. Because it is tailored to their needs, it successfully satisfies those of the current population. The ingenious floor layout maximizes available space while promoting natural light and sufficient ventilation.
Brigade Citrine Apartment Floor Plan
The floor plan depicts each home's precise layout within Brigade Citrine. Buyers can choose several types of apartments depending on their needs. These are all well-built, well-designed homes ideal for today's purchasers.
The carefully planned modern architecture will avoid giving the impression that it is crowded. Each tenant will have more than enough room. Every residence will have views of the beautiful, green surroundings. The endeavour will be a serene haven.
1 BHK Floor Plan of Brigade Citrine Apartments

The cosy 1 BHK apartments at Brigade Citrine are designed to provide residents with a comfortable living area. It will strengthen the bond between family members and is ideal for singles and couples. Less maintenance and cleaning are needed in smaller spaces. The occupants just need to put in a little effort to keep things clean. The layout of the apartment's one bedroom includes,
- one foyer
- one bedroom
- one bathroom
- one kitchen with an attached utility
- a balcony
2 BHK floor plan of Brigade Citrine Apartments

The elegant 2 BHK apartments at Brigade Citrine are skilfully built to provide residents with an extravagant lifestyle. These are the ideal apartment types for a family with children. It is meant to strengthen the bonds between family members by giving them a sense of connectedness. The floor layout of the 2 BHK apartment includes,
- one foyer
- two bedrooms
- two bathrooms
- one kitchen with an attached utility
- a balcony
3 BHK Floor Plan of Brigade Citrine Apartments

The spacious 3 BHK apartments at Brigade Citrine are made to give their residents plenty of space. These flats are primarily meant to accommodate larger families with more members. Joint families can rent these apartments, which have more rooms and places. The residents can live in a clutter-free home. The floor plans of the three-bedroom apartments include,
- one foyer
- three bedrooms
- three bathrooms
- one kitchen with an attached utility
- a balcony
Brigade Citrine floor plans also display the dimensions of each room. It also shows potential furniture arrangements for maximum space efficiency. Its well-considered design prioritizes functionality, aesthetics, and effective use of space to provide residents with the greatest possible living space.
The cost of each unit is determined by the floor plan size and the apartment's location inside the project. The proposal consists of multiple-story buildings with apartments of different sizes; all of these apartments are shown on the floor plan so that each person can choose the apartment. Every level and unit has a unique layout for its rooms. All of these elements are easily visible due to the floor design, allowing each customer to select the option that properly satisfies their needs.
With its meticulously designed 1, 2, and 3 BHK apartments, the property—which was constructed by the prestigious Brigade Group and recognized for its meticulous attention to detail and craftsmanship—offers a variety of facilities and comforts. These thoughtfully designed apartments offer a cosy and practical living space. Brigade Citrine provides its residents with a rich way of life, which makes it appealing to those searching for a new home in Bangalore.
To accommodate the demands of the modern lifestyle, the apartments are furnished with contemporary features and conveniences. Because of its adaptability and customization, the concept is unique and appealing to people looking for an extravagant and comfortable living space.
The industry's top constructors are constructing the houses. The developer knows what modern consumers need and desire. The facility was expertly designed and built. Their surroundings enhance the beauty of the house. Each apartment will have a view of the surrounding area. A structure with thoughtful design and landscaping will appear better. There will be a calm atmosphere in every house.
Frequently Asked Questions
1. What is the primary purpose of a floor plan?
The floor plan is one of the most crucial papers for interior and building process design. Architectural drawings give a detailed image of the completed home, including all the rooms, the living room, the master bedroom, the guest bedroom, and the bathrooms.
2. What would a standard 2 BHK Brigade Citrine apartment contain?
The two bedrooms, adjoining bathrooms, kitchen, and living room comprise the Brigade Citrine 2 BHK floor plan.
3. What are the premium floor rise charges for Brigade Citrine Property?
The property is yet to be launched, so the floor rise pricing will be available from the launch date.
4. What kind of ventilation and lighting can I expect in the apartments?
Every home in the development will have many windows and balconies, letting in light and fresh air.
5. What housing options are available at Brigade Citrine?
Brigade Citrine has 1, 2, and 3 BHK apartments. The apartments are spacious and well- planned, with all the contemporary features and modern facilities.


